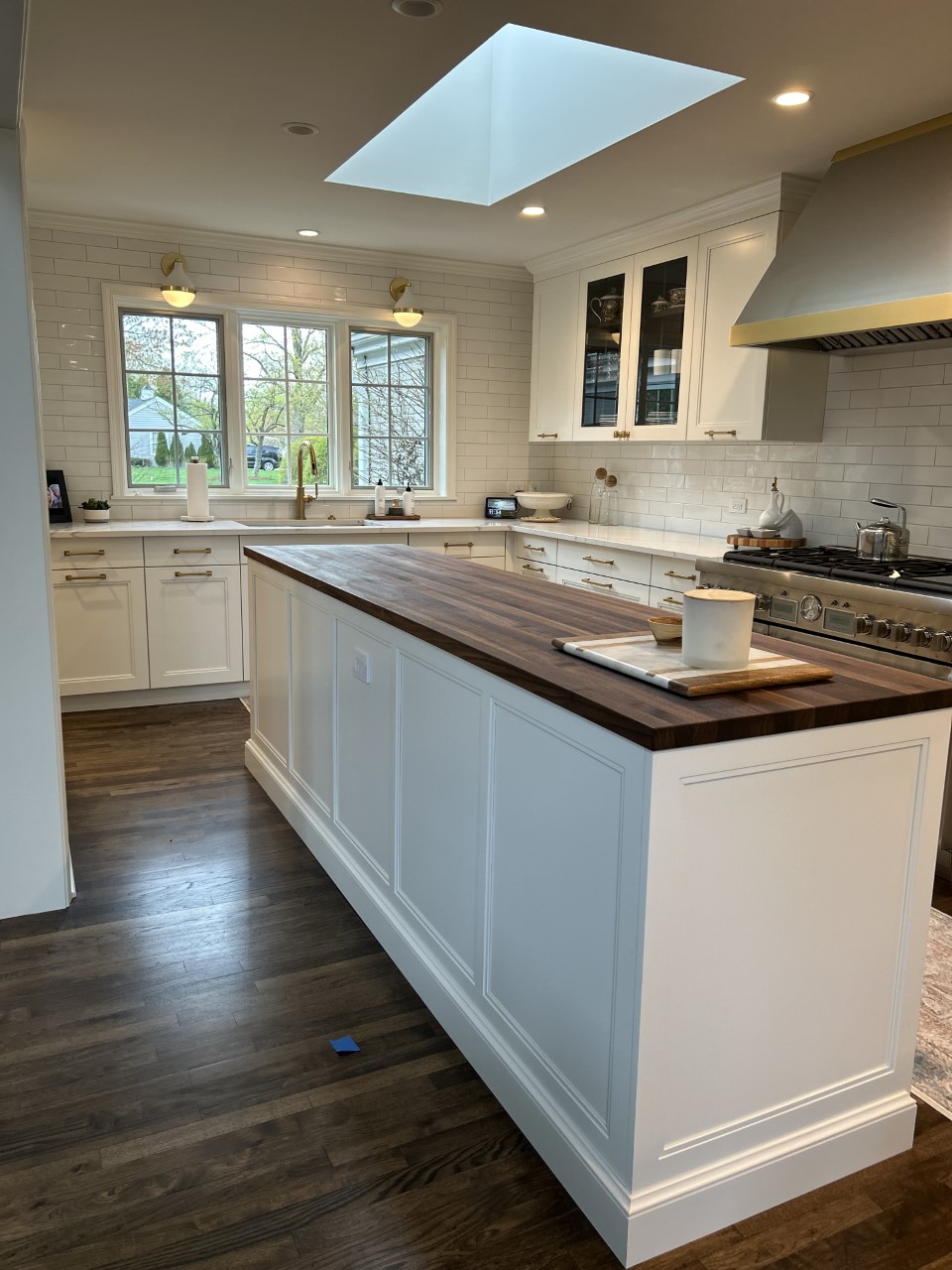Elegant & Timeless Remodel Project
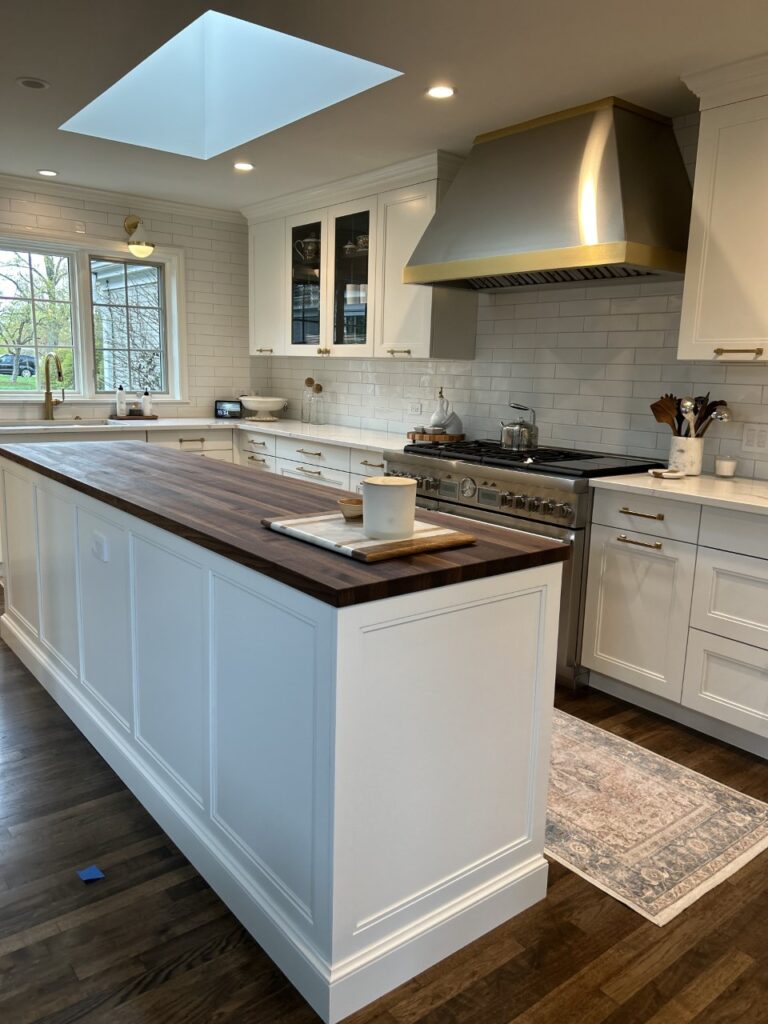
This project was so much fun, and there was a lot more to it than you can see with the photo’s I am about to show you. For this kitchen we took out 2 walls and did an addition so we could have a breakfast room. We also added a Butler’s Pantry to the dining room! The client already had an architect and was already ready to open this kitchen up so we could have a beautiful island.
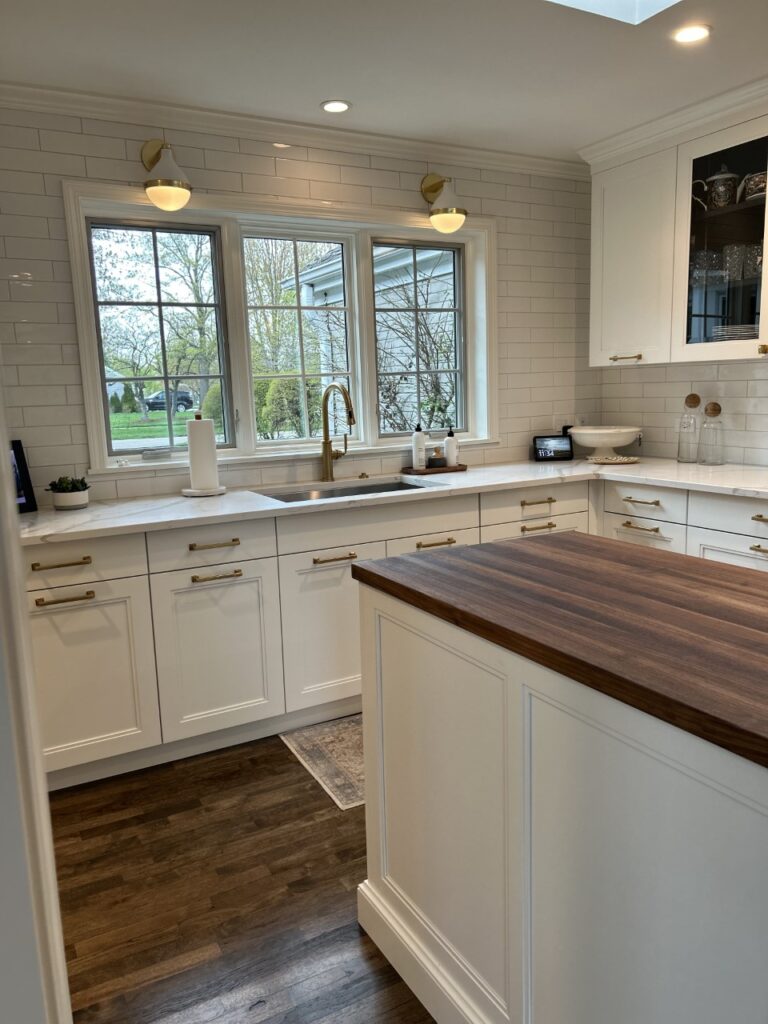
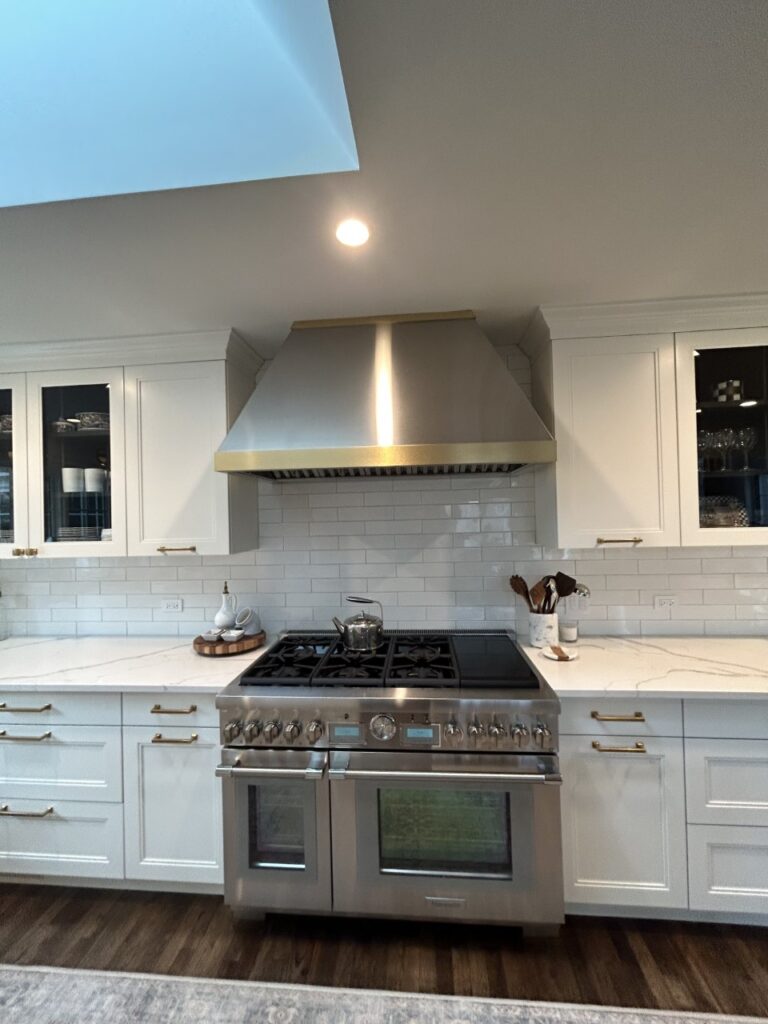
One of the more challenging things with this space was the lower ceiling heights. To help make the room look taller we shortened the crown stack height to 4″ and also came up with a simple metal hood design that allowed us to add another element to the space.
Traditional Kitchen Features:
• Classic Subway Tile in Traditional Pattern
• Quartz Countertops that mimic classic marble
• Island Countertop Wood Butcher Block by Grothouse
• Aged Brass Hardware & Accents
• Metal Hood is my Local Custom Guy
• Lighting Fixture Visual Comfort
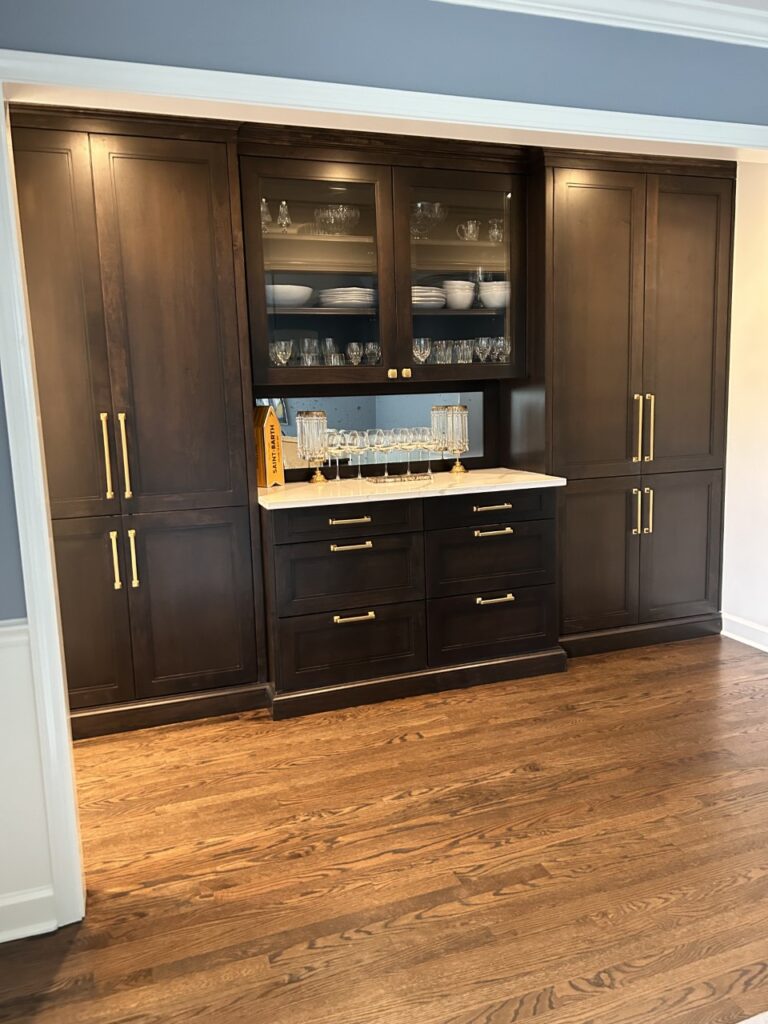
The Butlers Pantry
The Butler’s Pantry leads from the Kitchen to the formal dining room. What you wouldn’t know by looking at this photo that this wall was not at all at the same depth. I had to design each cabinet using different depths so they all would align. The other side of this wall is a TV room with Livingroom Built in Bar.
The Addition
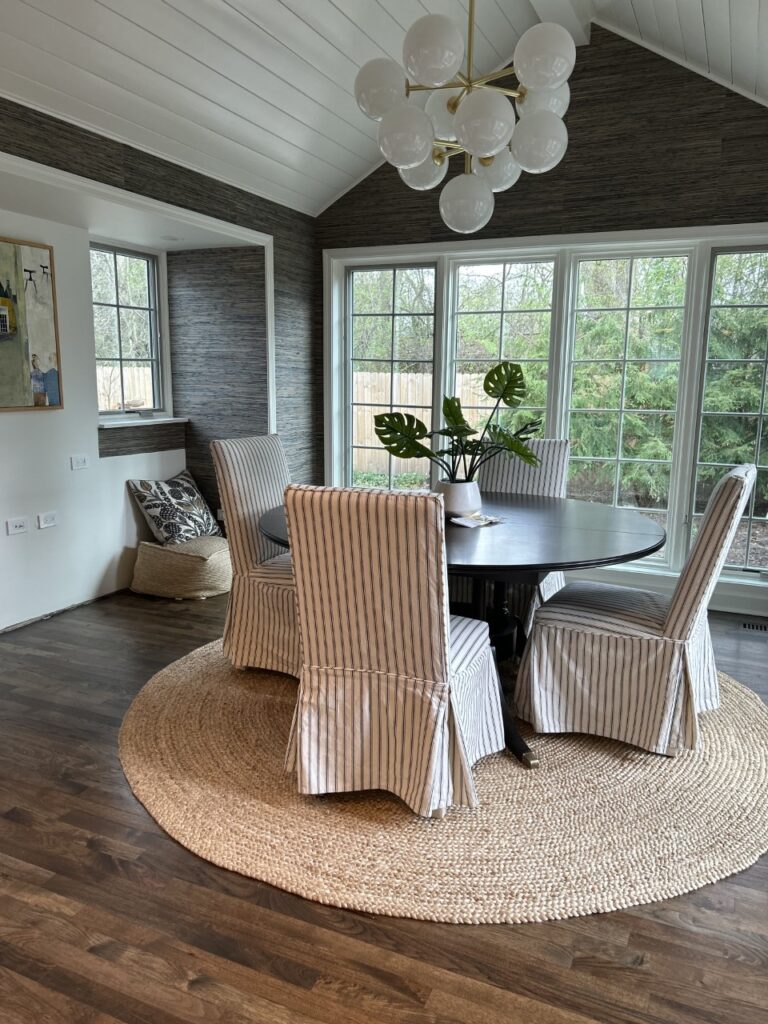
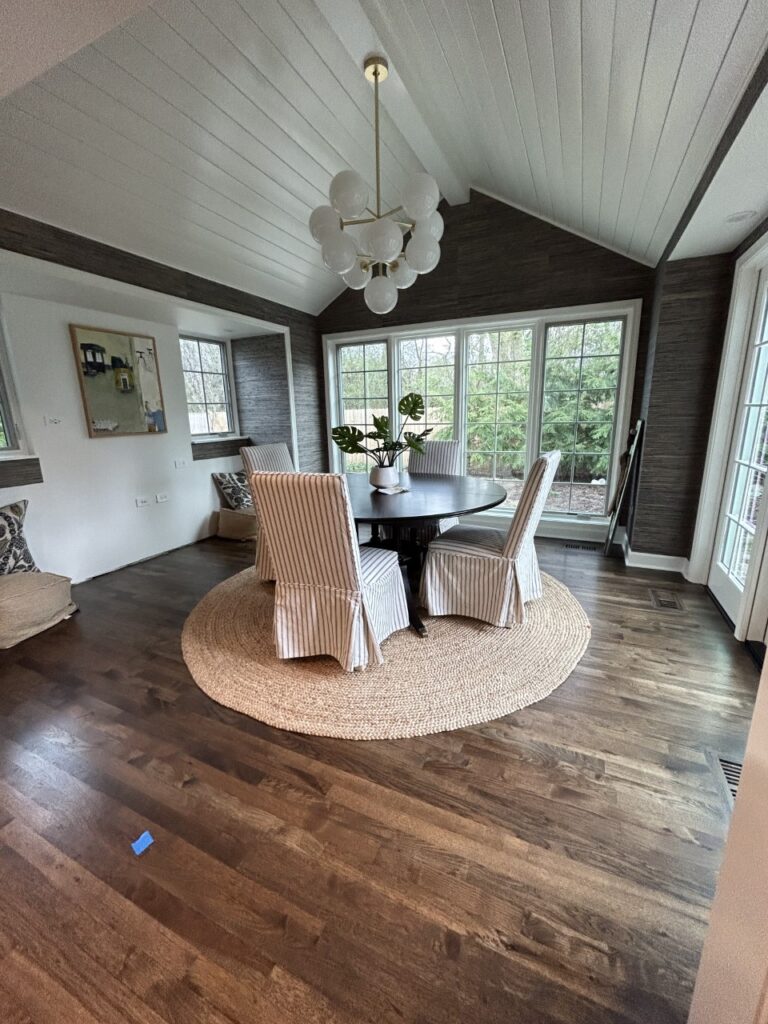
The Breakfast Room
I just love the light fixture and the wallpaper detail of this room. This room does lead to their outdoor grilling station and hot tub. You will notice to the left we did stop the wall paper. That is because we are planning on adding some additional cabinetry that will be a buffet area.
