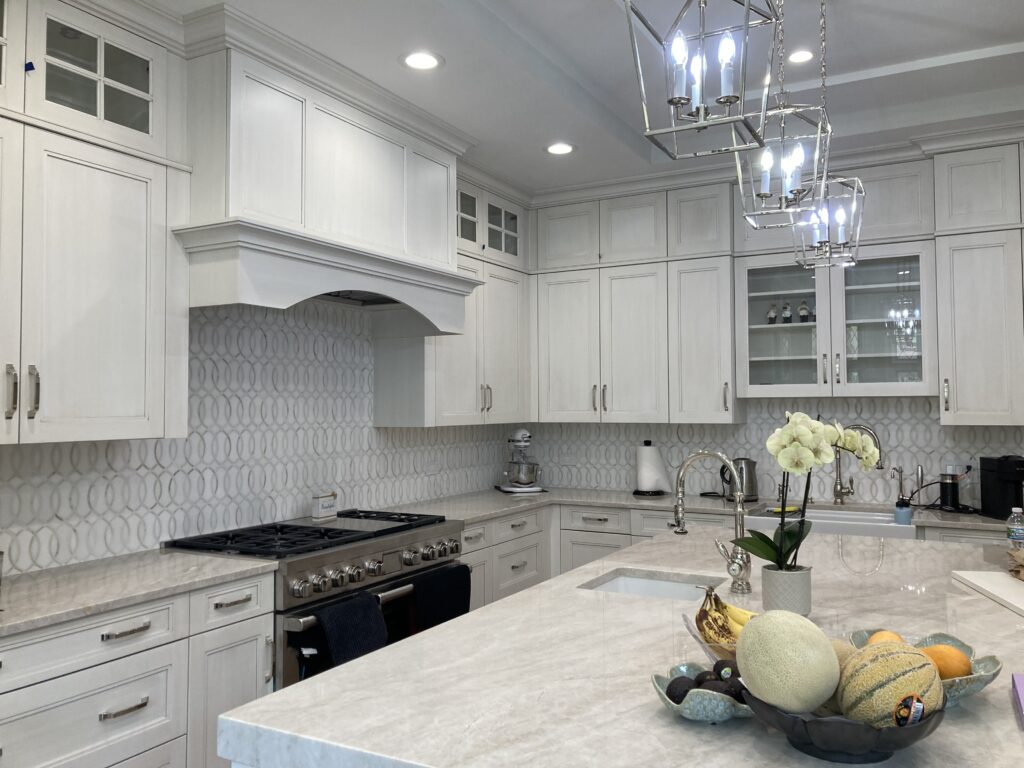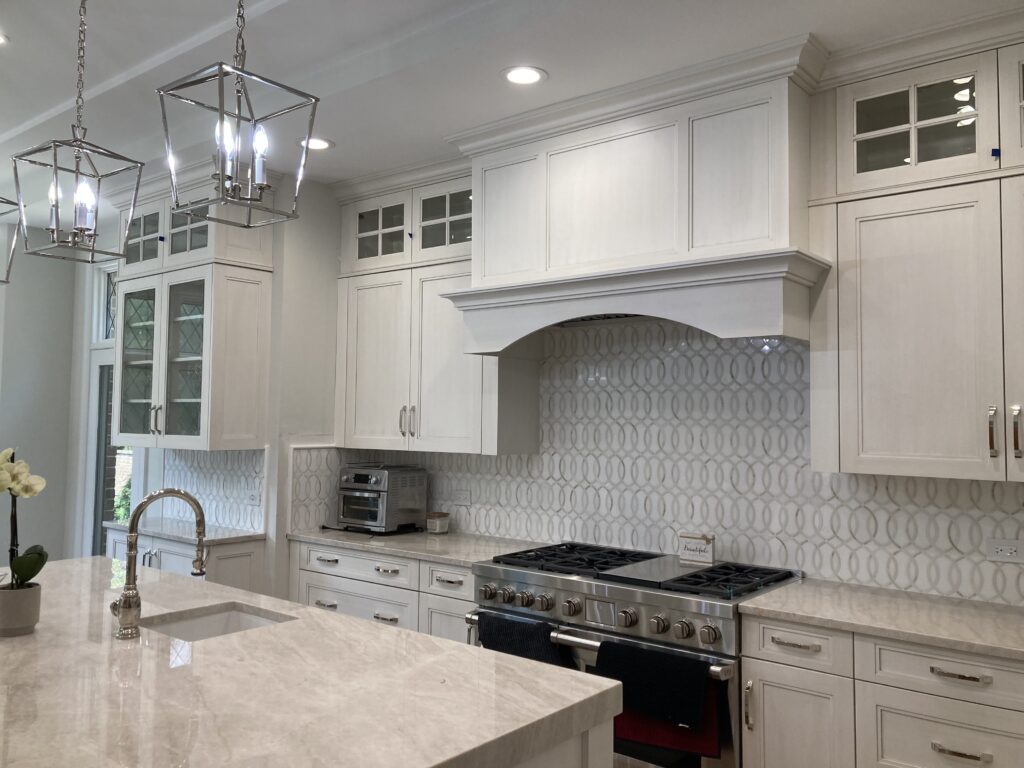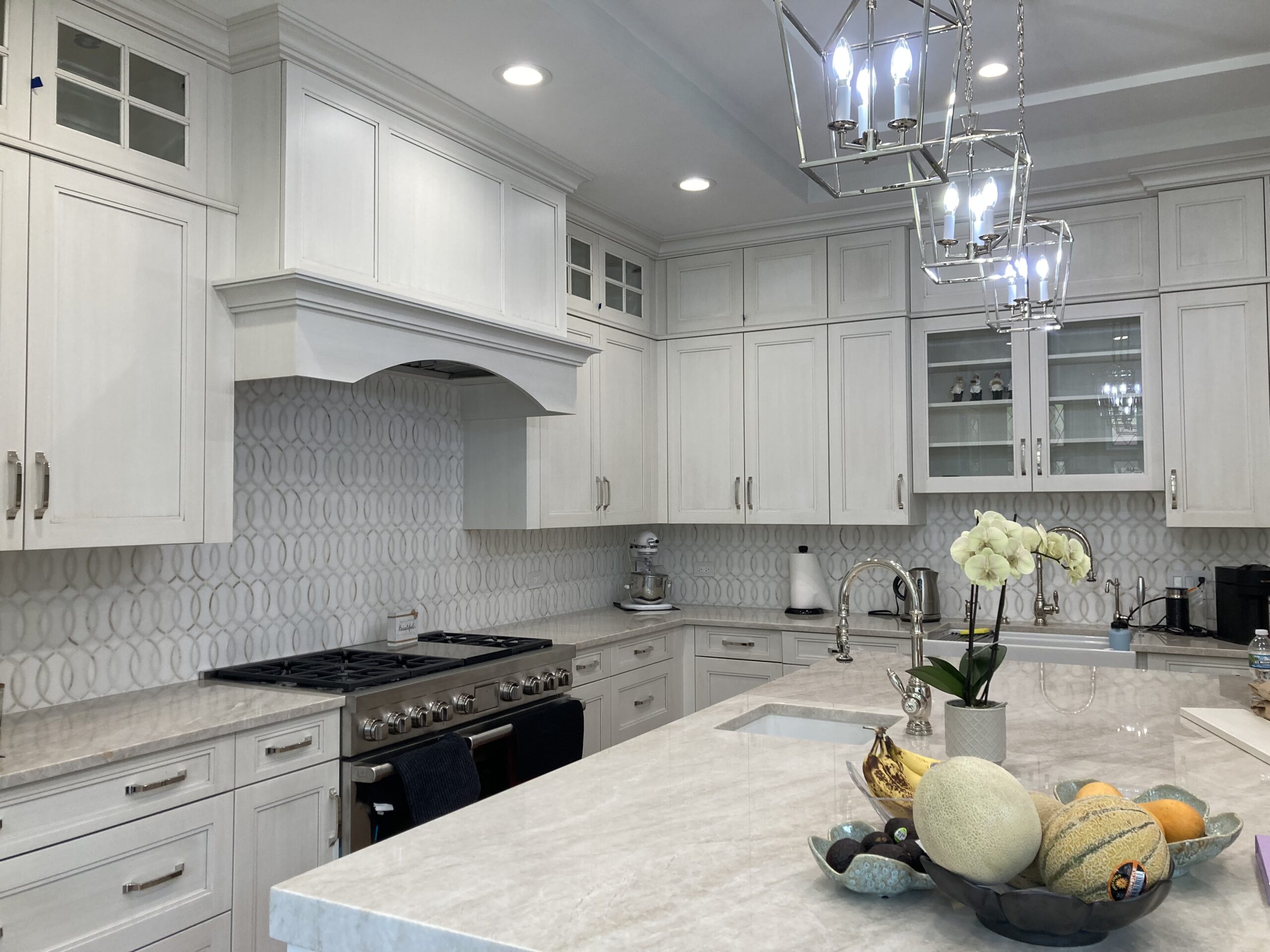Greater Chicago Remodel
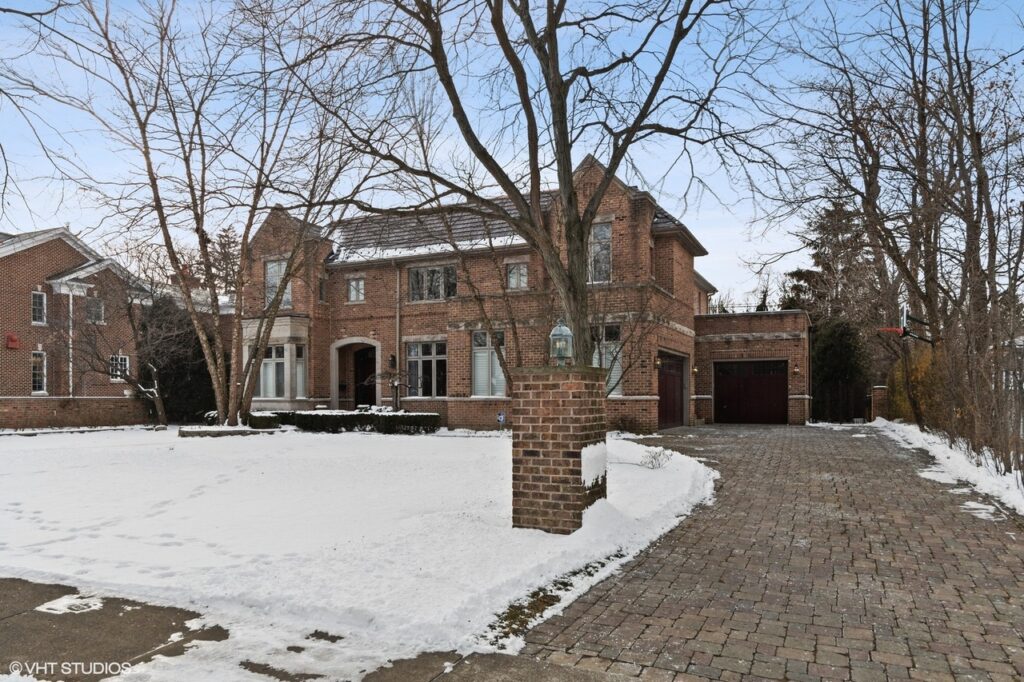
Traditional Home
This kitchen I started working on 2022, it was a friend of one of our builders I work with, and they had just moved into a new home and really had an outdated kitchen. So, they got ahold of me, and I went to work designing. Their home had very traditional elements, so we wanted to make sure we stuck true to the architecture but bring this kitchen to life again. You can see the last remodel of the kitchen appears to have been done I would guess in the 1990’s from what I seen when I took the final measurements.
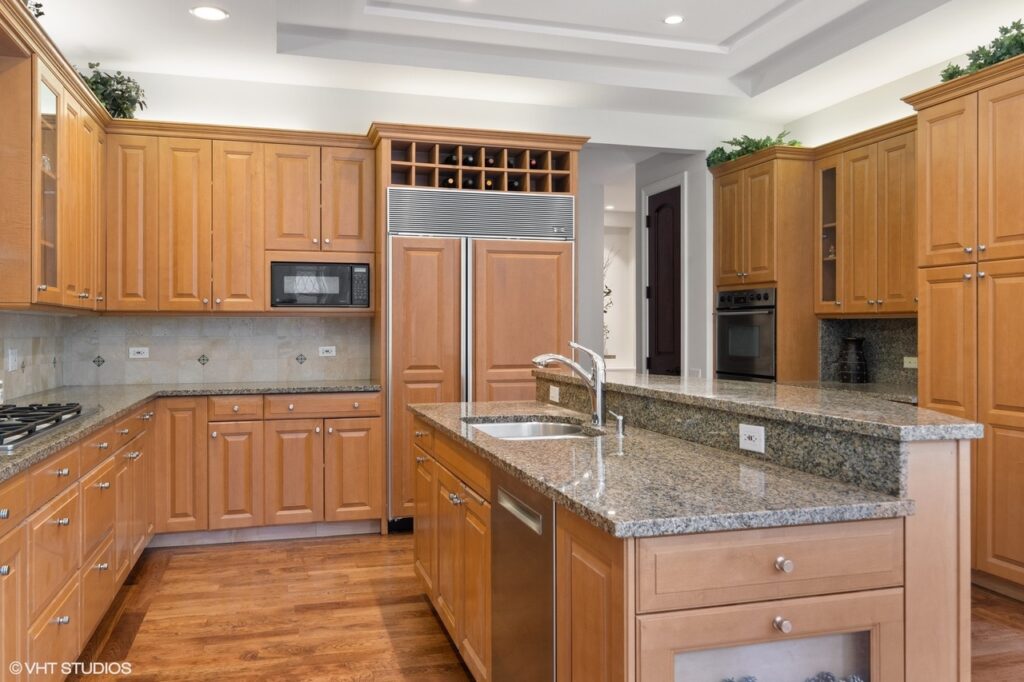
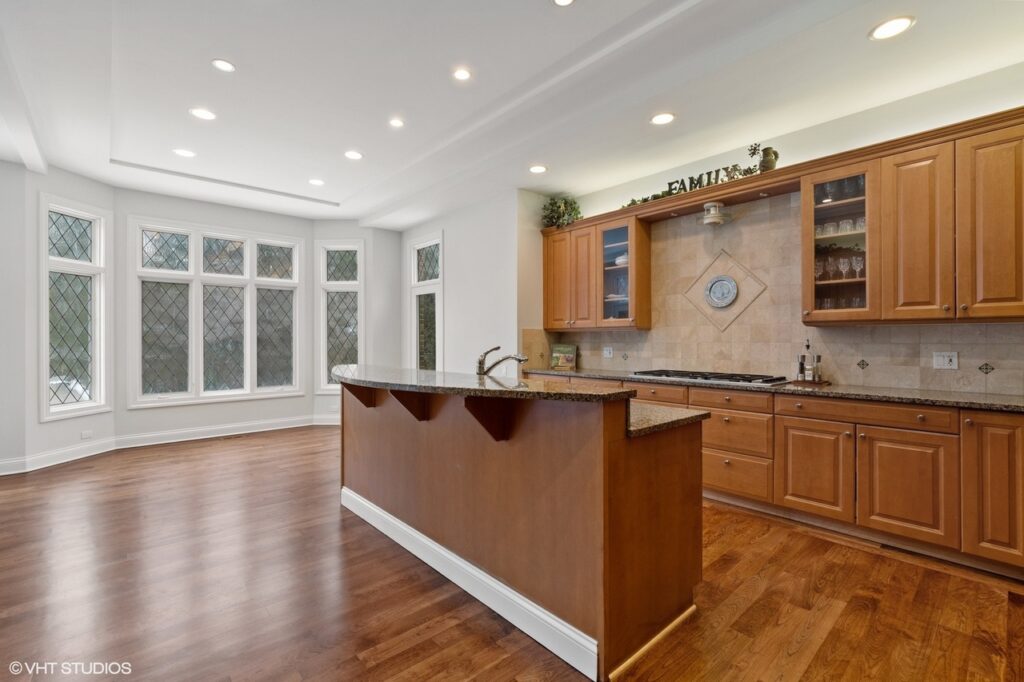
Initial Meeting
In the initial meeting I will get to know all about your project, family, and learn about what you would like to accomplish. Upload photos of your space, rough dimensioned floorplans, ceiling height, share Pinterest inspirations, & more! Based off this meeting I will provide you with an estimate. I call this the “Discovery” because I will really get to know you, the space, and learn all about your needs and how you need a space to function. During this meeting I learned the clients wanted to take the soffits out and go to the ceiling. They were wanting all new appliances and willing to let me move them if it helped the layout. They did not want me to move any walls and wanted a much bigger more functional Island. They also had a Pinterest photo of a hood they fell in love with.
The Contract
People always ask but this is the point in the design process that if you wish to continue to work with us, (which we hope you do) we will have you sign our contract, make a deposit and/or Retainer, to continue design.
The Design Presentation
Below is the design I presented and believe it or not, there was barley any changes to the designs other than adding some accessories. You can see I moved the Fridge area to open up the sink area and give her a more functional counterspace. They made mention of their love of mullion doors, and I love them to, but I have a little ODC and have to make each door the same size in width and height for the optimal appearance. So, designing with a lot of them sometimes get tricky but I was able to balance them all out. We met at the Merchandise Mart and picked out the door styles, finishes, hardware.
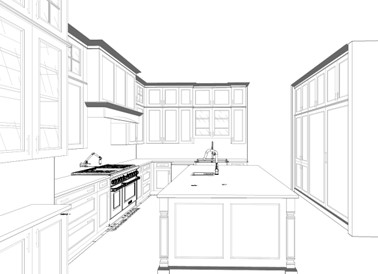
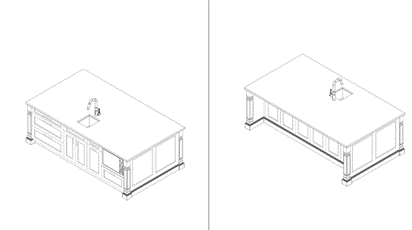
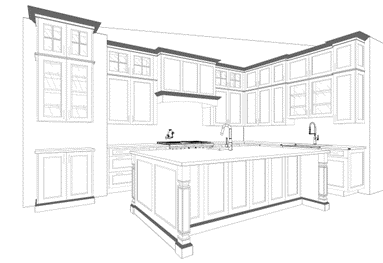
Finalizing
So, we went back and forth on the finish because they wanted to vintage brushed painted finish, but it was a little more expensive than doing a white paint. Ultimately, they decided to proceed with the vintage brushed paint option. We also learned that the soffits were structural and there was no way to have them removed.
Once final selections are made, and design is finalized we will put together the final contract agreement in place. When ordering materials, we will need final deposits. All material on order is due 100% prior to the delivery. Everything is custom made to your unique design. At this time material was at 30-week Leadtime.
Installation
Finally, we get to see your dream come to life. I will put together installation binders for all trade workers and work closely with them to make sure every detail goes in exactly as designed and planned.
Conclude
We have not officially done the final walk through yet on this project because the Subzero Refrigerators are still on their way. We have some hardware to still put on but wanted to share a glimpse of this project with you. Hopefully more photographs to come!
