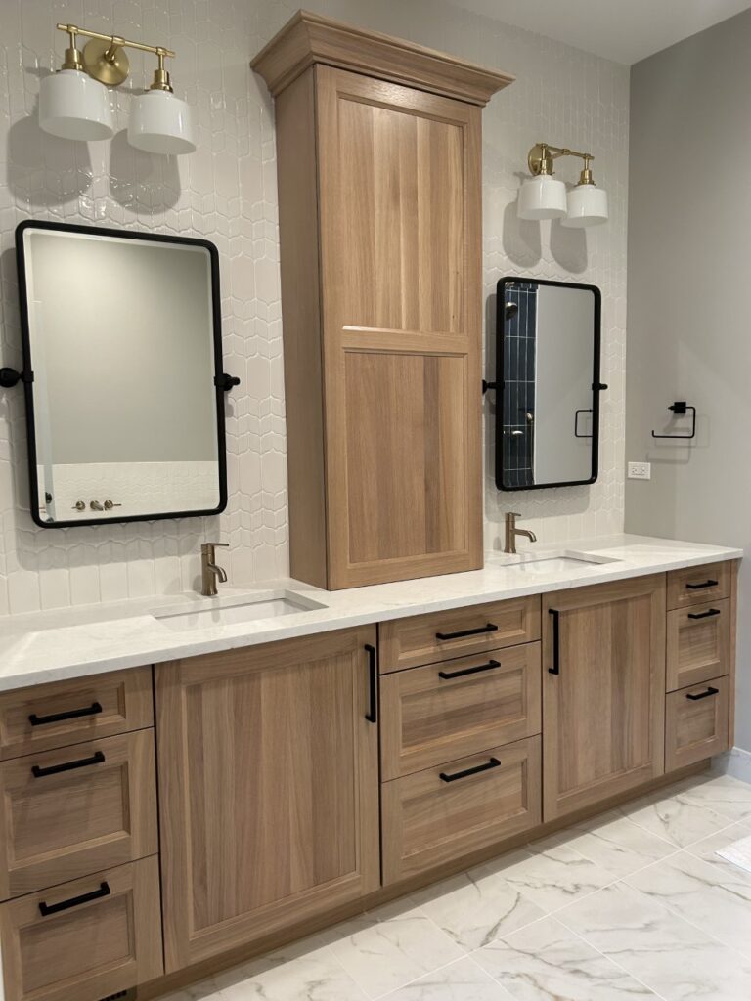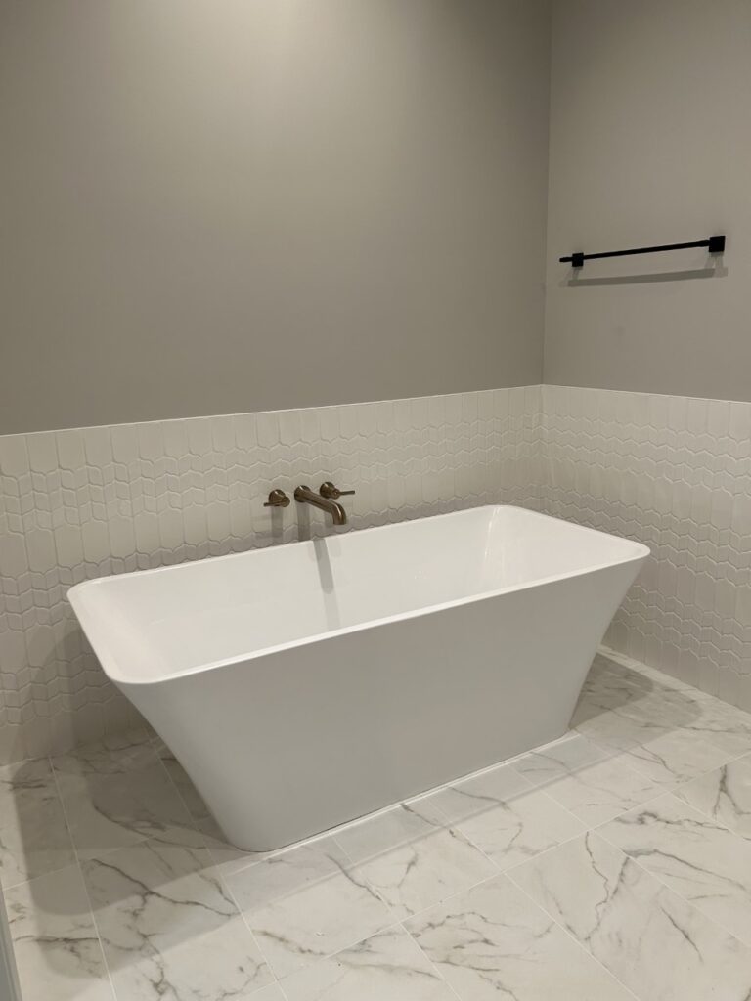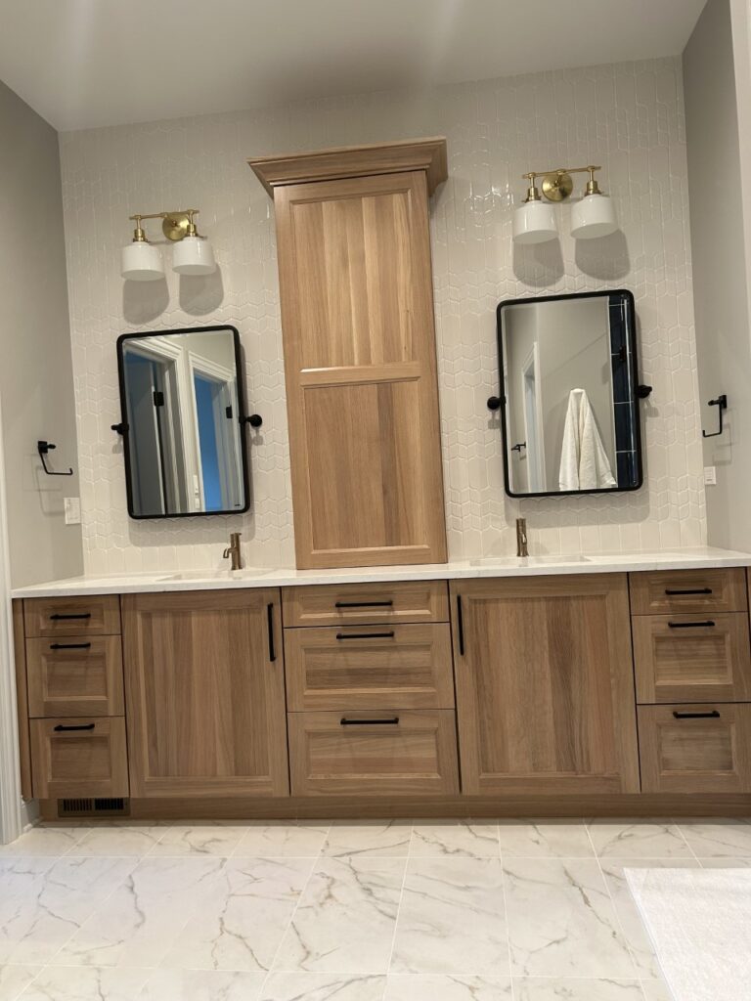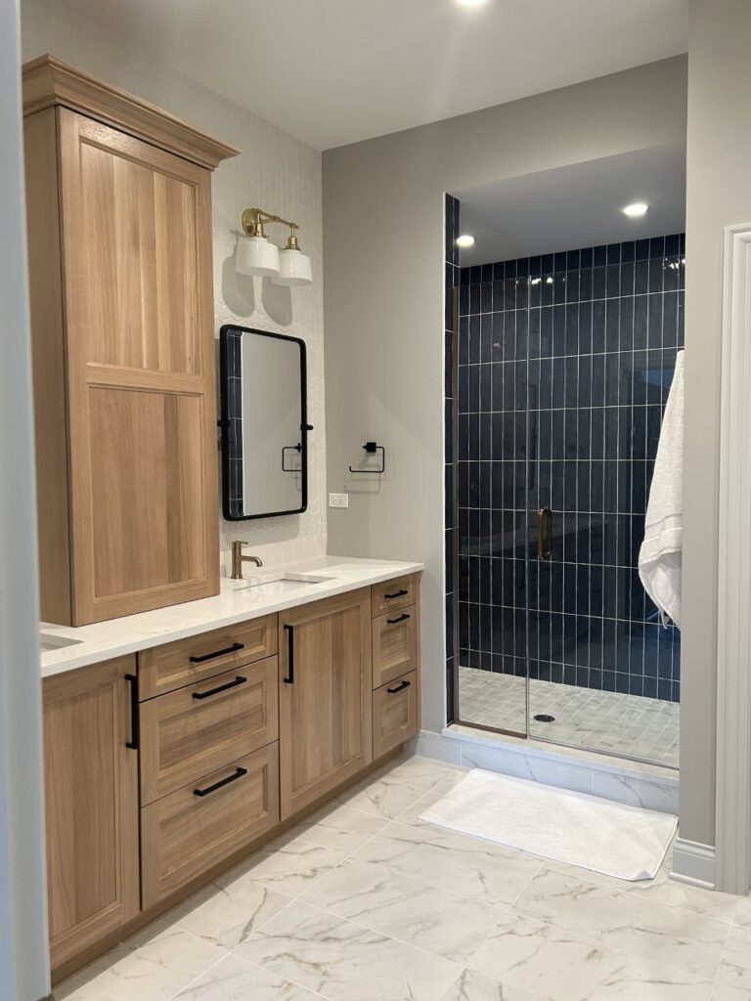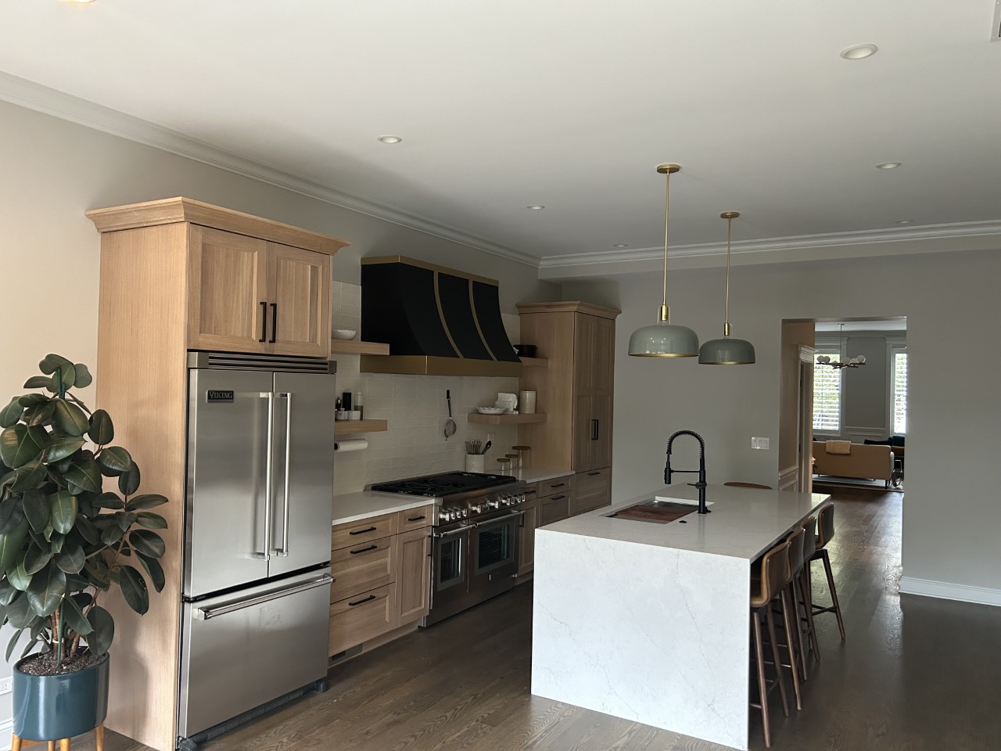September Design Reveal
Last year one of my friends sent me a dm on Instagram that she was moving to Chicago part time. When she found a home that was perfect for her and her family but needed some work, she called me! I met the builder and architect the next week and we went to work. Right away we knew we were going to be doing an addition to get a better working kitchen, adding an additional living room area, and adding a Master Suite above it on the second floor.
The Before
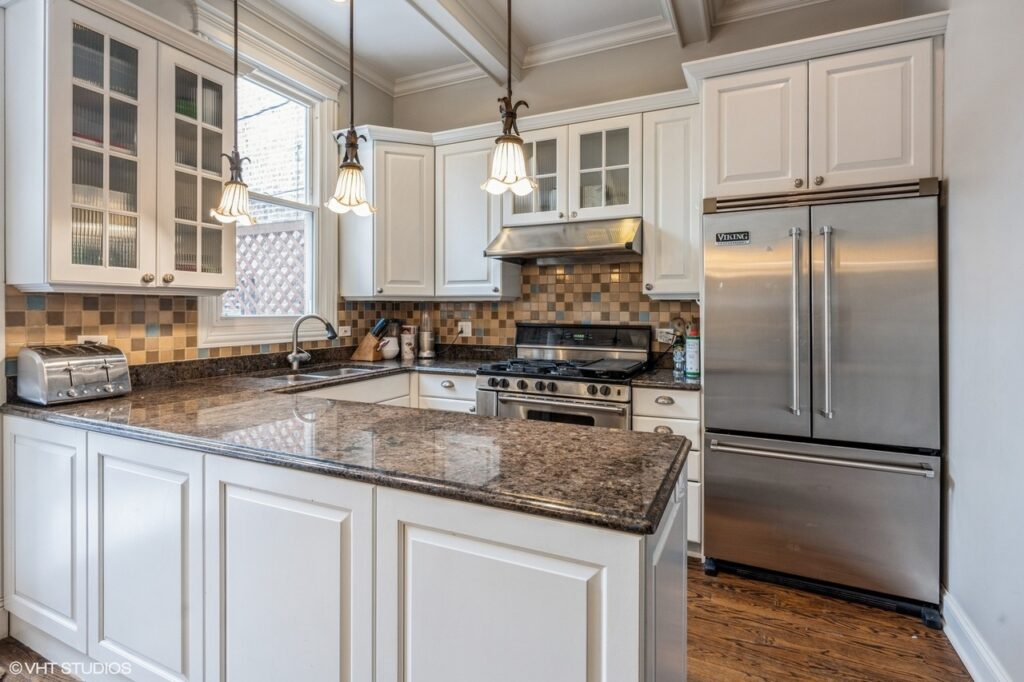
The Kitchen
I was so excited when we first sat down, and she shared with me her inspiration photo’s. She knew right away she wanted to do Rift Cut White Oak which was great timing because Bridgewood just launched their white oak line.
We really had an adventure over that summer with all the shopping her contractor sent us out to do! We would set day dates to get our to do lists done, and then catch up on life over a spicy margarita’s and appetizers.
Some Of the To Do List
- All New Light Fixtures
- Refinished Wood Floor
- New Tile
- New Hardware
- New Carpet
- Bathroom Fixtures
The Kitchen After
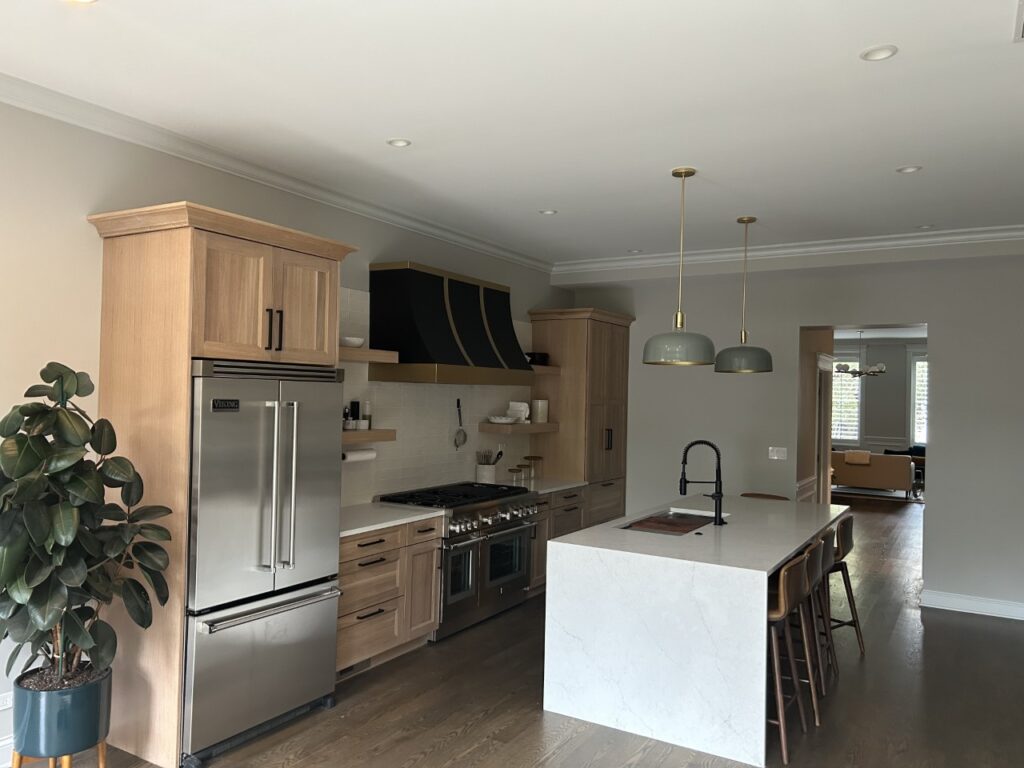
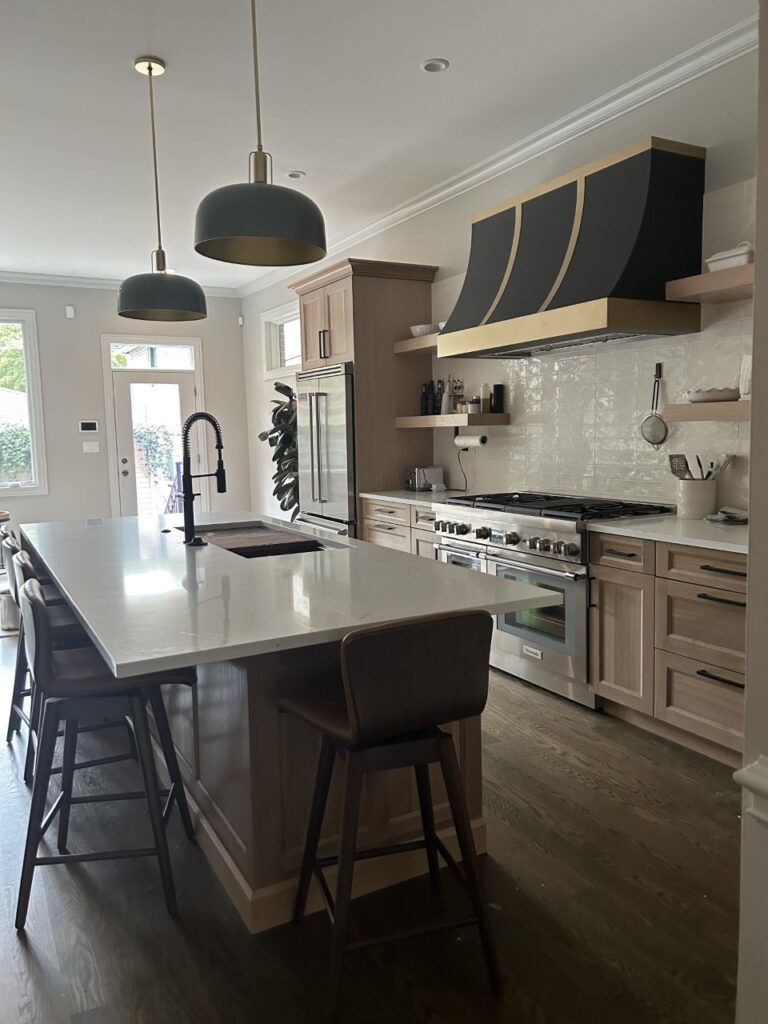
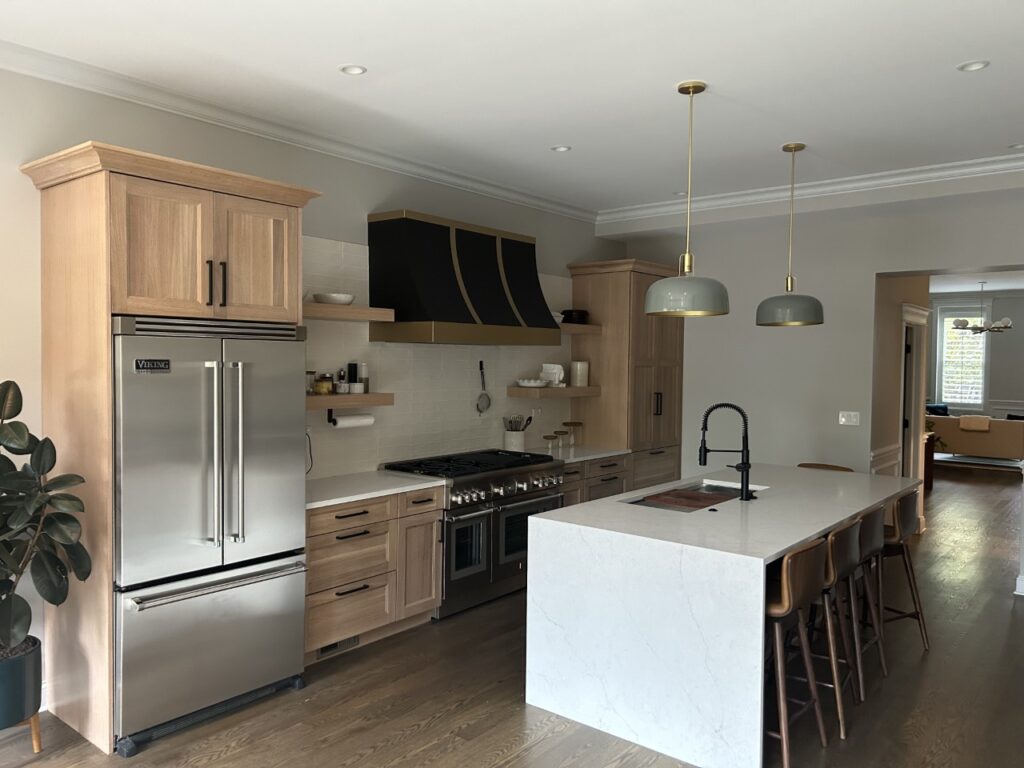
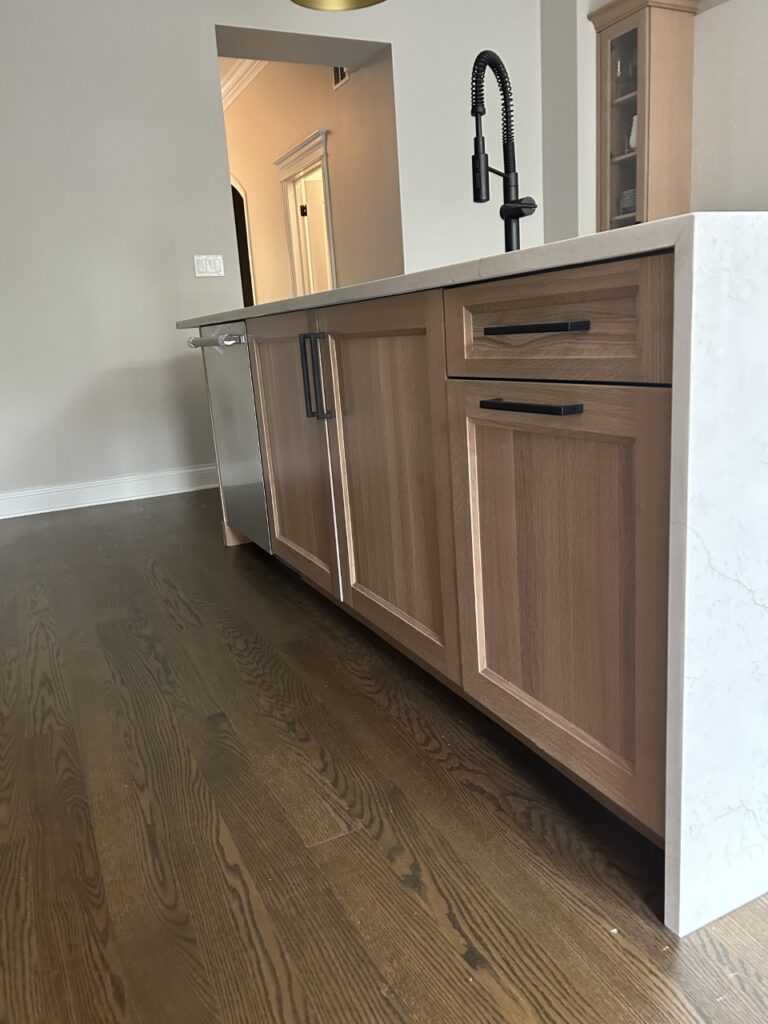
The Kitchen Bar
My favorite detail is the 3/4″ floating shelves. We used Rejuvenation brackets to hold them up.
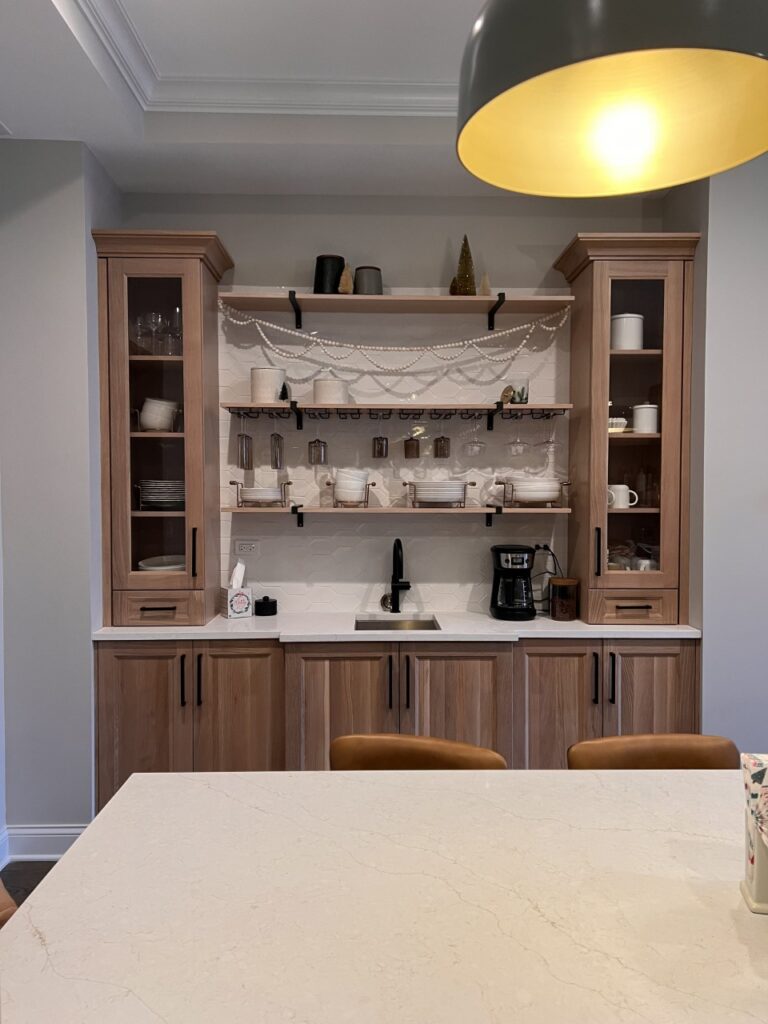
The Living Room
I was so pleased with how these bookcases finished out flanking the fireplace. Frameless cabinetry is my favorite for a lot of reasons; but anytime a cabinet has no doors I always order those cabinets as framed construction.
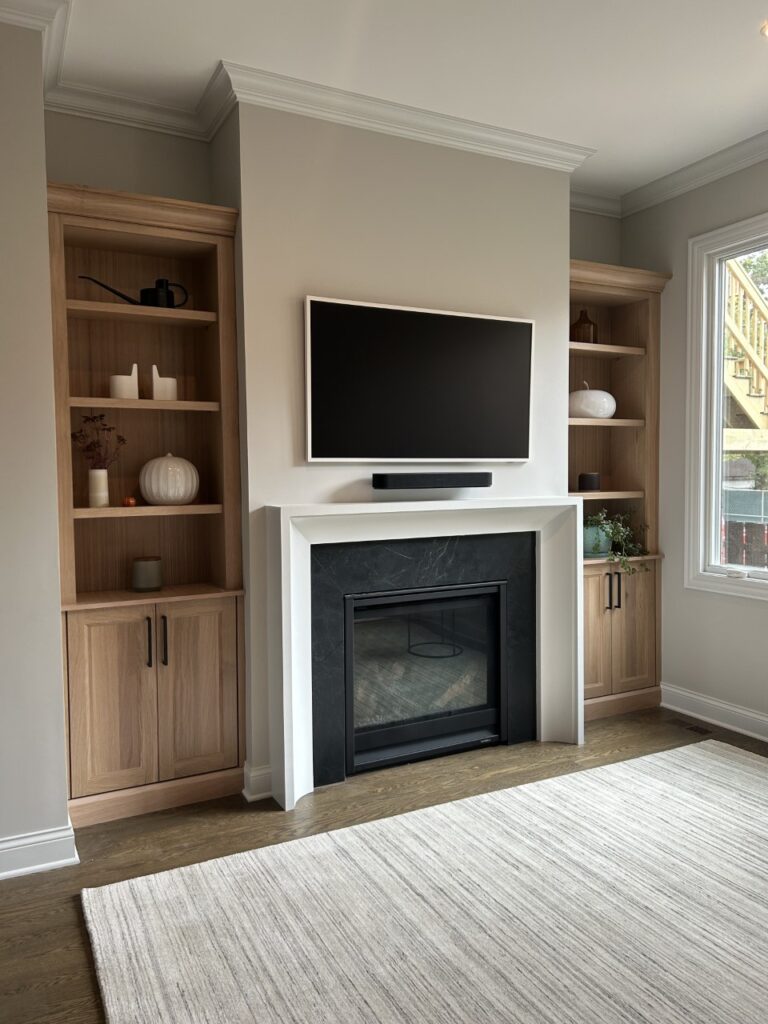
The Bathroom
Isn’t this tile stunning! This bathroom was the hardest area to design because we wanted a free-standing tub, 2-person shower, a doorway to the master bedroom, and a doorway to the master closet. We managed to get everything on the wishlist squeezed into this area and made it look effortless.
