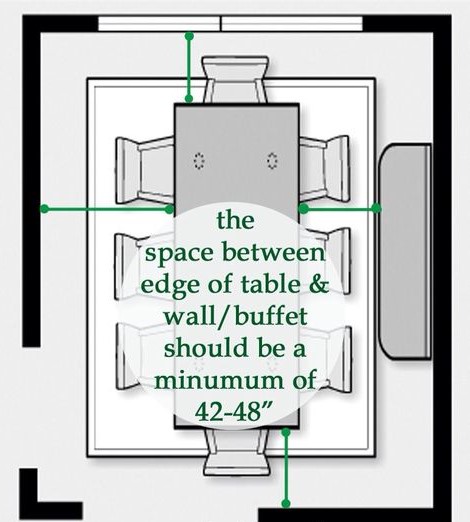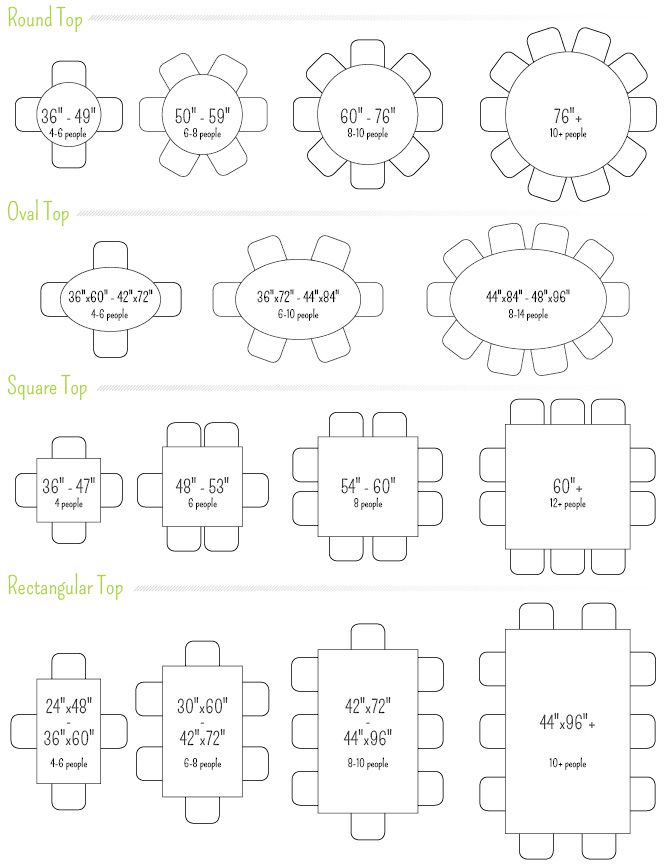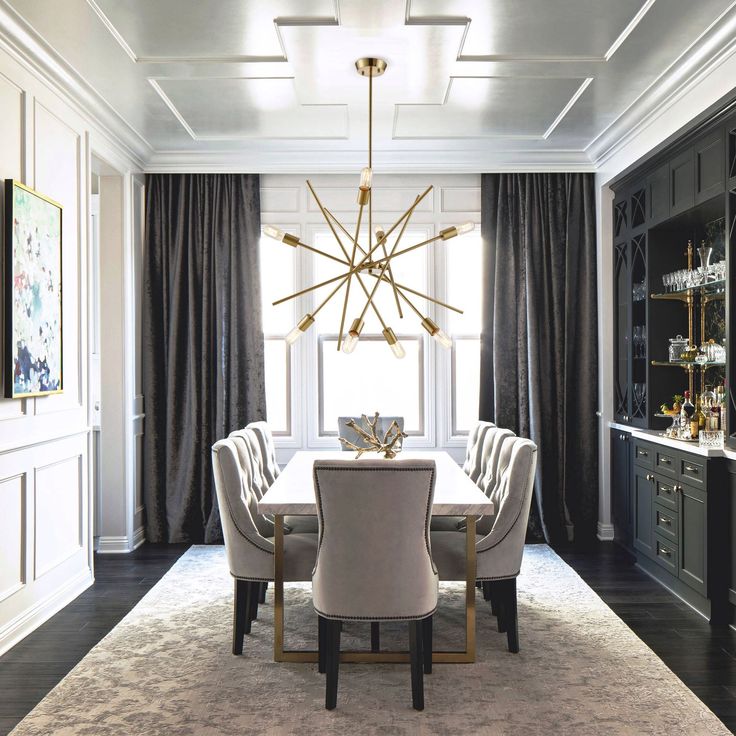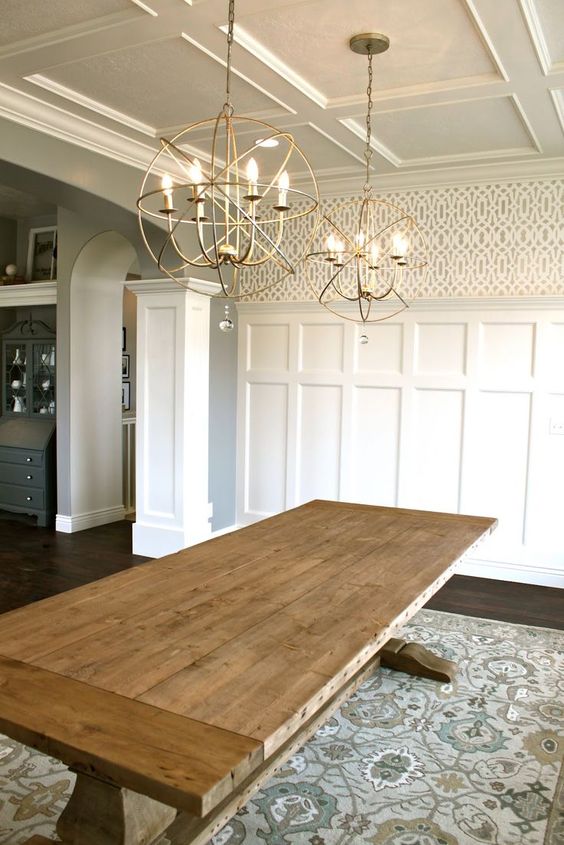Planning For the Perfect Dining Room
Recently I have designed and furnished a couple of dining rooms and in that process, I realized that not everyone knows the basic rules of putting a dining room together. What is the right size dining table for the room? How many chairs will fit around that table? How far off the dining table should I hang my chandelier? So, I thought I would share my “Rules”, and insights that might help you no matter what your home interior style is.
Dining Room Table Size

This is my go-to rule because nothing is worse than oversized and/or undersized furniture in a space. LOL, my husband and I’s first fight was because he purchased a sofa without telling me and it did not fit in our living room. He didn’t admit it until he seen it in the space but yup it had to go.
Dining Room Chairs

Typically dining rooms are rectangle or circular but if you have other shapes this is a really good go to with how many people you can fit per dining room table size and shape. Every dining chair is different in size, but I like to allow each person 24″ of space minimum. If you opt for a rectangular table, I often like to do Accent Chairs on the ends! Some Examples below:


Dining Room Rugs
One of the best ways to improve dining room aesthetics is placing a rug on the floor, particularly under the dining room table. Not only does it protect the floor from chair scuff marks, but it can also enhance the dining room’s overall aesthetics.
Choosing the correct rug size for a dining room is crucial because one only needs to cover the floor under the dining table and chairs and its immediate surroundings.
If the rug is too big, it would create an impression that one is hiding something on the floor. If the rug is too small, other people may think that the homeowner is hiding a minor surface imperfection, such as a stain or a cracked tile.
In general, the rug should always be larger than the area occupied by the dining table and chairs when in use.
Hence, if the dining table measures four by six feet and the chairs occupy about two feet when people sit on them, a good size dining room rug is eight feet by twelve feet. As such, it would be a wise choice to get a rug that is about three to four feet longer and wider than the dining table’s dimensions.

Chandeliers
Whether it’s pendants over your countertop or a chandelier over your dining table, it’s important to get the spacing and sizing right so that the room feels balanced. The rule is the bottom of shade should be 30-34″ from the top of your dining room table. I like to always go on the higher side and do 30-36″.
If you are hanging more than one chandelier over the dining room table, I like to space them 30-32″ apart like photo below.

More Tips and Conclusion
Here’s the part of decorating I love the best! And here is where your personal style can shine! Think about a centerpiece for your table. And candles, dishes, curtains, lamps, a bar cart, extra seating and all the little touches that make your dining room an expression of who you are!
Again, no crowding or too many little items. I think one of the biggest mistakes we make as home decorators is adding too much to a room!
Keep surfaces decorated but clean looking!
Always start with the basics… a great table, comfy chairs, a rug and overhead lighting. Then add what fits into your dining room.
You can have a perfect dining room that is just YOUR style! It just means tweaking and editing and painting and upcycling what you have!